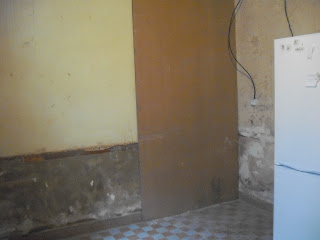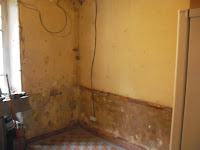Renovation project - Redesigning an old kitchen
Today is D-Day, we are going to
start work again the first decision is where to start, we make a plan which is
to get all of the joists in place, we are having to double up the amount of
joists in the living room to make sure that we reduce the bounce in the floors
on the first floor and because we have decided to plaster board the ground
floor ceilings we need to ensure there is enough joists to screw the boards
too.
We have been to order the joists
from a builders merchants we have not used before, but they can deliver and
though they do not have 6 metre lengths in stock they can order them, they are
due to be delivered on Friday (today is Tuesday).
We spend some time sitting and
discussing the kitchen, John still wants to take down the kitchen wall and put
a work top there with cupboards underneath, we cannot leave it open as there is
a step that rises along the hall to the back door, so if it were left open it
would be dangerous. I am still not keen on this layout as it will mean blocking
up the door between the living room and the kitchen.
We decide to take down the wall
and live with it for a while to see what we think. This is definitely one of my
favourite parts of the job, knocking down walls, swinging a lump hammer is far
better than any stress ball, I so wish this was an option when I used to work
in an office.









No comments:
Post a Comment