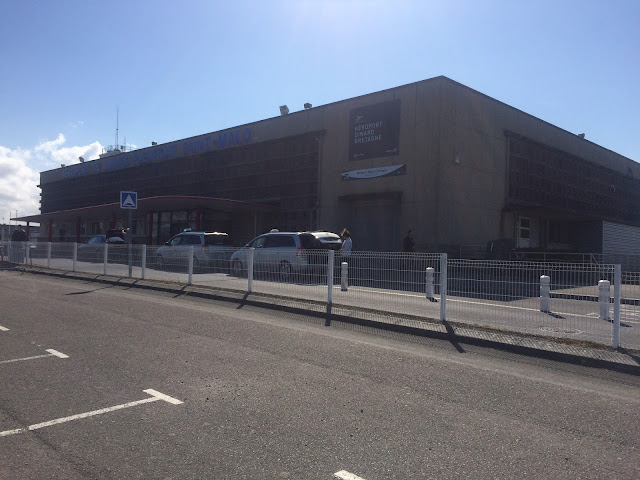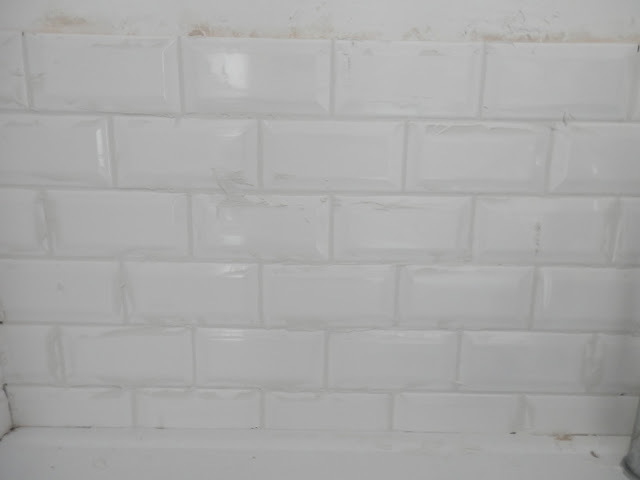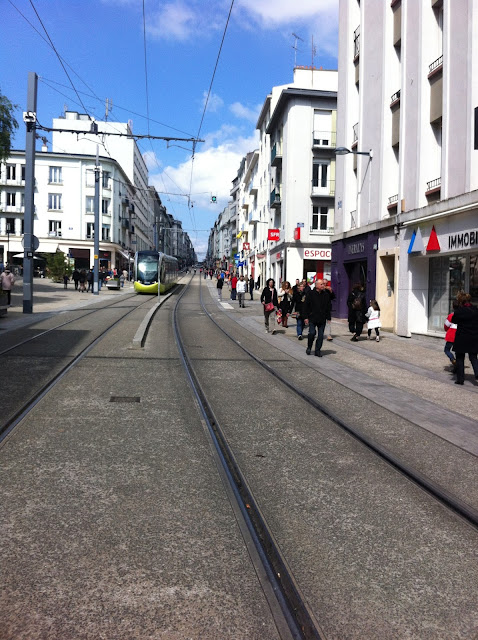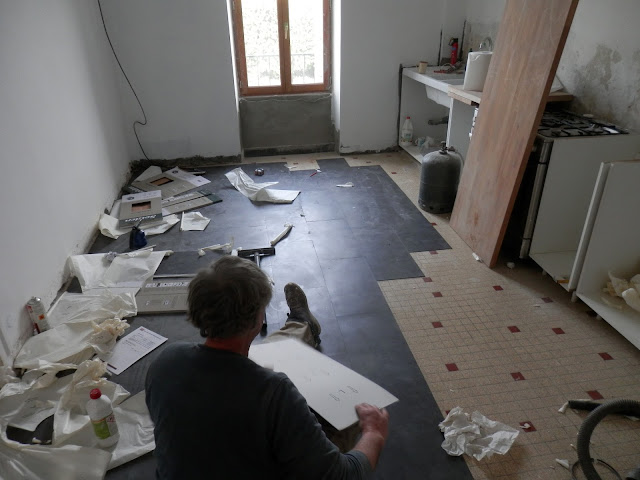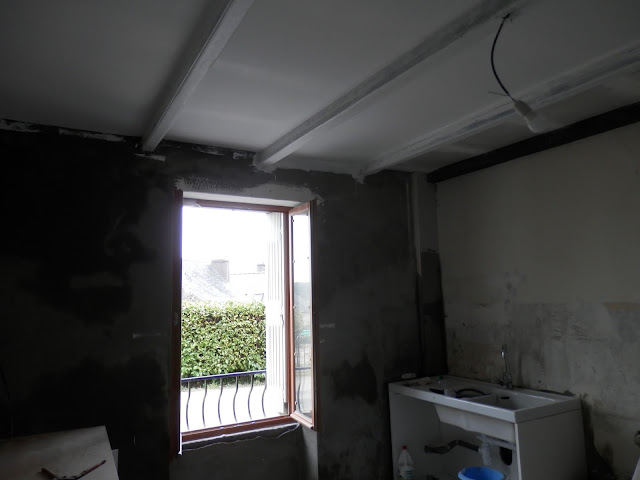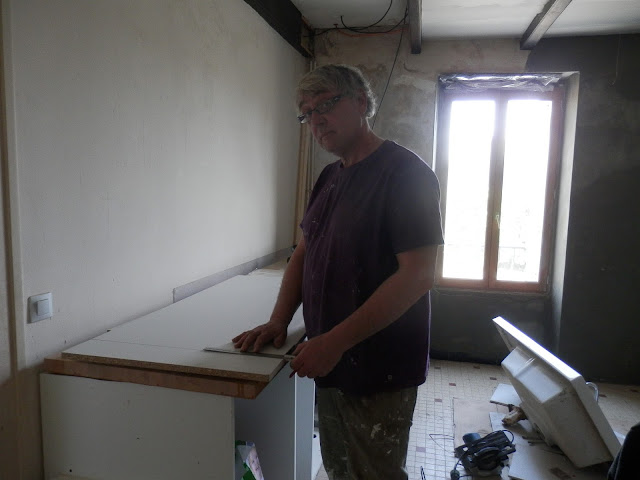Renovation project - Dinard airport
Today is the best day so far, my daughter and granddaughter arrive, we are collecting them from Dinard airport. I am so excited I cannot settle to anything and want to set off a few hours before we need too.
Today is the best day so far, my daughter and granddaughter arrive, we are collecting them from Dinard airport. I am so excited I cannot settle to anything and want to set off a few hours before we need too.
But the time arrives quickly enough and we are sat at arrivals waiting
for them to come through. I hear my granddaughter first and she runs up to us
with arms outstretched, my heart could burst at this moment.
We have a big week planned; we are off to Paris tomorrow and then Euro Disney
the day after, followed by rest of the week relaxing at our house.
Dinard airport is approximately 200 kms from Huelgoat, but it does have
very cheap flights with Ryannair, when booked in advance you can get flights
for as little as 12 Euros from East Midlands in the UK.
However the flights only run between April and November.
However the flights only run between April and November.
There is an airport at Brest which is a lot closer, but the flights to Manchester
are only operational during July and August, there are flights to Southern UK,
but this would not be convenient for us with the cost of UK travel.
If you are looking at moving to France, check your local airports and be
aware that flights can change and stop completely.
Dinard airport is not a big airport; there are only 4 check-in desks, a
waiting room with vending machines, toilets and a restaurant upstairs. There is
car hire available here and there are help desks. Once through customs there is a larger waiting room,
with vending machines and no shops.
Wi-Fi is available with your log in details.
It is not a well equipped airport, but the flights are very cheap.
There is a good sized car park, and the payment machine is just inside
the door of the airport, and accepts cash and cards, the cost is:
1 euro for the first 30 minutes
And 50 cents for every 15 minutes after
A full day is 18 Euros and each day after is 8 Euros.
You can pay for a month, 3 months or annually
There is no where to park for free nearby, as there are no parking signs
along the road to the airport.
Approx 1 kilometre away is a large Super U (French supermarket with
petrol pumps) and a small pretty town with bars and cafes. Called Pleurtit


