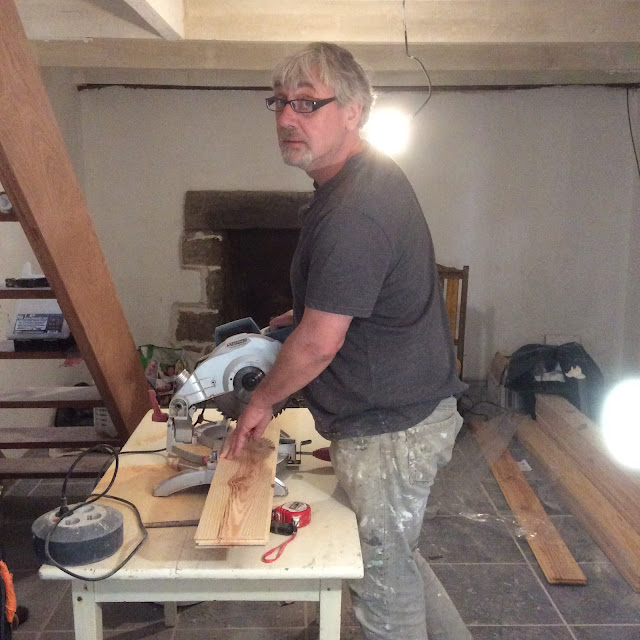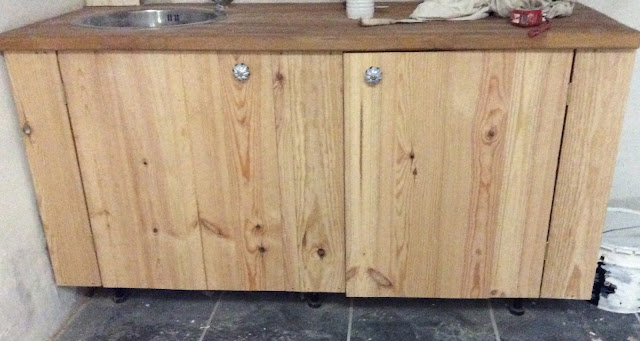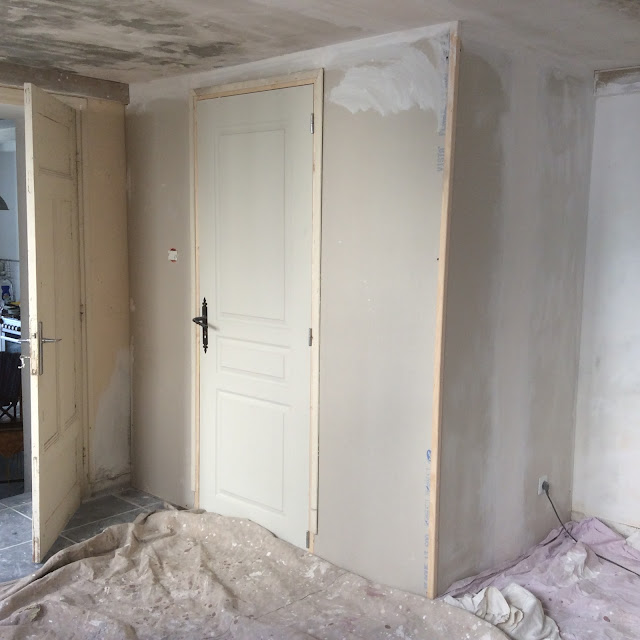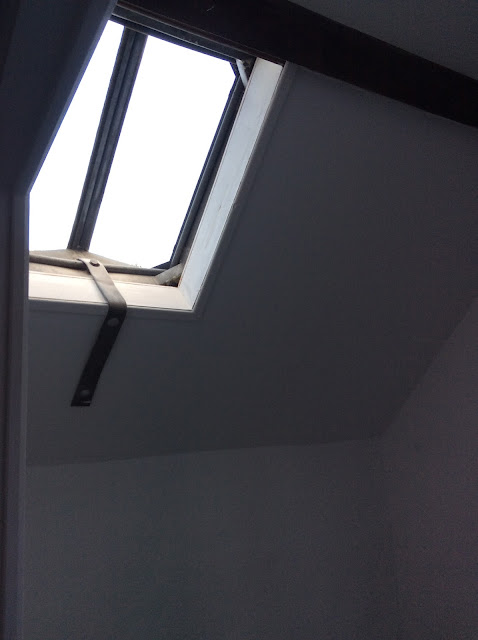Renovation Project - Antique french dresser (it's heavier than you think!)
We were still not happy with the ceiling in this room, but when we went shopping yesterday (I know we did a big shop for everything we needed the other day, but we had forgotten some things so had to go again) we saw some wall paper on special offer, this is a fibre glass wall paper, specifically for old walls. We bought a roll and fitted it last night.
We were still not happy with the ceiling in this room, but when we went shopping yesterday (I know we did a big shop for everything we needed the other day, but we had forgotten some things so had to go again) we saw some wall paper on special offer, this is a fibre glass wall paper, specifically for old walls. We bought a roll and fitted it last night.
I have never liked wallpapered ceilings but it has made such a difference
and it will help with insulation
We had bought a large wooden unit months ago that did not fit in the
living room, (or anywhere else, a big tip here is to actually measure your
rooms and walls before buying big items of furniture!) so we are going to put
it in the dining room. The unit is currently in the garage, the unit that took
3 delivery men to put in the garage, the unit that John expects us to carry
into the dining room!
We remove the top, and then John utters his immortal words, you’ll be
fine, stop being a wuss!
We manage to carry it across the garden and into the dining room, well
sort of carry it; it was more a case of lift and shuffle a few steps, put it
down and lift again. My arms are dying, it is so heavy. Once in, it looks enormous.
And because of the boxing in, it cannot be pushed against the wall.
We look at it in different ways, but it will not fit anywhere else. John
makes the decision to cut one of the back legs off and reposition it, this way
it will be over the boxing in and right up to the wall. It also gets a coating
of wood worm treatment just to be on the safe side.
The dining table is added and we now have a new room, the only thing
missing is the lights, we had bought some wall lights, but as we are not using
the old wall lights in the bedroom, we look at these and they fit perfectly
with this room. (the ones on the right on top of the dresser)
There is definitely light at the end of the tunnel now, which is good as
we leave for Portugal in a couple of days!





























