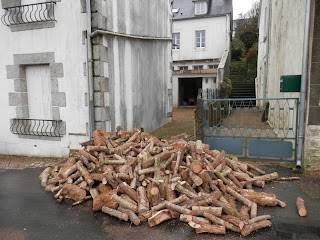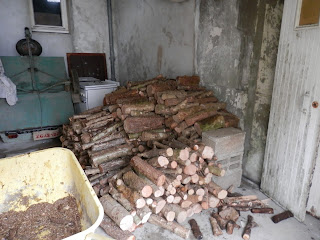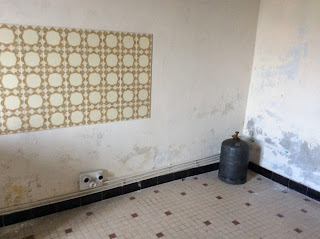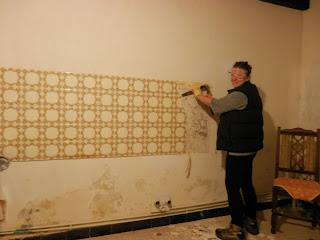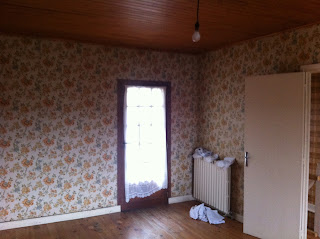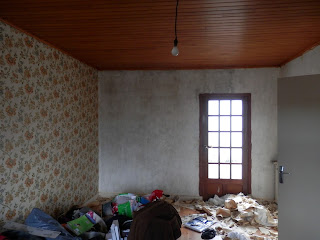Renovation Project - We have a toilet
The house is still cold and using the
downstairs toilet is awful, yes it may be inside, but it is the
equivalent of having an outside toilet, as it is in a small
extension at the back of the house. it is also not very nice, with
the damp, mould and peeling paint, so we are starting our new
bathroom today.
This will be upstairs between the two
bedrooms.
The first thing is to look where the
doors will go, as it is a small landing and we will need a new door
opening into the bathroom, luckily it works out ideal (it is not
often you can say that when renovating!)
The first job is too remove the old
walls and make a space for the new bedroom door this does not take
long as the old wall is just made of clinker brick.
Before
 |
| top of the stairs |
 |
| Bedroom 1 |
 |
| Bedroom 2 |
During
John starts measuring the size of the
room, we will have to take space from both bedrooms.
He builds the
first wooden frame and adds plaster board to it, he shouts me up to
look at it, and to be honest you cannot tell that the space has been
taken from the bedroom.
I ask is it worth taking so little space for
the wall, and John agrees, he then shouts me back up and says we have
not taken a couple of inches, we have taken the L shaped bit of the bedroom.
This is when you know it is right, when you don't realise you
have changed it and it looks like it has always been there.
We put the bath and toilet in to
make sure everything looks good and the room is not too small.
Everything fits perfectly, it will not
be the biggest bathroom, but then it is only a two bedroom house (and
there is always the downstairs toilet)
The plaster board is fitted to most of
the walls, but as there is no light, the wall to the stairs is left
open for now.
Not many people choose to have an open
plan bathroom, but heck it is so much better than the one we are
currently using.
The most exciting bit of today is the
toilet is going to be fitted. I can not describe the sheer joy and
depth of emotion at having an indoor toilet and bathroom. This is
something that is so often just taken for granted, but once you do
not have them, nothing compares to that feeling.
John has to work out where the soil
pipe is going to ensure it has enough fall. This is easier than he
expected.
The soil pipe goes along one of the
beams in the living room and he now has to go through the outside
wall. Not really a problem normally, but the walls are made of granite
and are approx 600mm thick.
John starts trying to get through the
wall, we expect this to quite some time, but there are some large
rocks that come out quite easily (I can say this as I am not doing
the work!) and we are outside in no time (well in no time for this France!)
The soil pipe is installed and fitted
to the main pipe.
We have a working toilet inside the
house, not finished but usable for the night time. It is
rather open plan so not for use by visitors and a bucket is needed to
fill it up as the water has not been connected, but we no longer have
to go outside during the night, it is such a happy day.
































