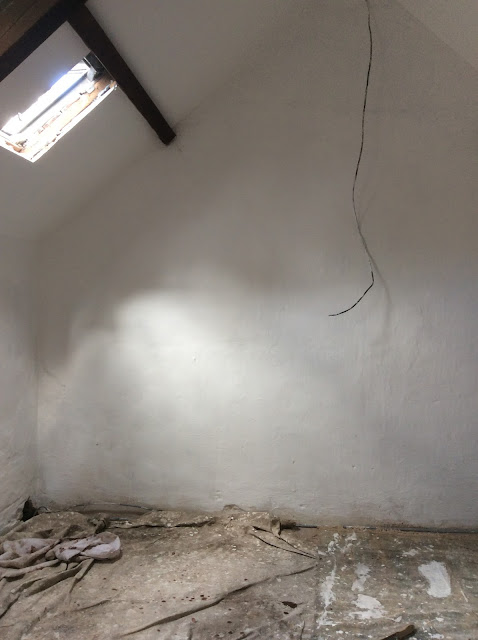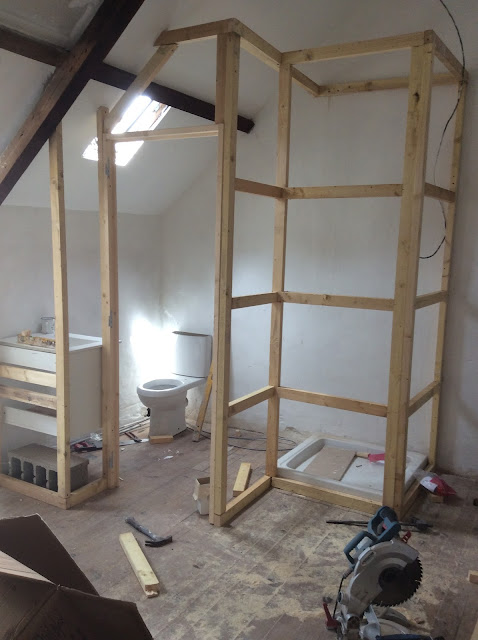Renovation project - How to build an en suite bathroom
Now the new stairs are in place it is time to decide the exact layout of
the bathroom, it does make life easier when you are starting with a blank canvas.
We already have the sink unit and the toilet. The shower will not
be one of the easy assemble cubicles as we want to make the most effective use
of space. To do this we can build a shower cubicle and not have the room square.
John sets everything out to make sure of the dimensions and the sink
unit fits perfectly in a space next to the door. The wall then comes in to
where the shower will be.
This gives plenty of space in the bathroom without eating space from the
bedroom.
Never be afraid to do something out of the normal, you may be happily
surprised at the results.
I also want to have a built in wardrobe in the bedroom, this would fit
perfectly on the other side of the shower cubicle. Our only concern is that it may
be too close to the stairs and feel enclosed.
John starts to build the frame of the bathroom and we have a visit from
one of our friends, Neil. We met Neil and Helen via the blog a couple of years
ago and became good friends, we now give him the opportunity to get involved, I
don’t quite think this is what Neil expected when he popped up to use the
internet, but hey, every available hand!
We spend a nice time chatting as we hear Helen arrive; this could not be
more perfect, so Helen goes up the ladder and gets involved (briefly). I hope
you enjoy showing your friends and being able to tell everyone that you
actually helped on this build Helen
John suggests we start offering holidays to people who want to get hands
on, I’m not too sure, I prefer to drink wine and go out for dinner with people
who come to visit!
Anyway, the frame is up and we still can’t decide on the built in wardrobe,
I think we will have to wait until the stair surround is in place as tonight we
are going out for dinner and wine, with visiting friends, yes I much prefer
this option









Hi! Popping in often, but this is my first comment. Love the work you and John have accomplished and that extra hands can be of help, too.
ReplyDeleteI wanted to ask if you've thought of putting glass in one of the high-up places in the bathroom walls you're building. One or more glass panels at that height would still maintain privacy, but would allow light from the window to shine indirectly into the bedroom. Just a thought!
Wishing you two well!
thanks Barbara, the bathroom will have it's own window and the bedroom will have 2, so hopefully enough light for both rooms.
Deletehope to hear from you again :)
Absolutely loving this project - can't wait to see the finished room. Not that I am hurrying you John! You are such an amazing worker and we know how hard Jenny works too.
ReplyDeleteWendy (Wales)
thanks so much Wendy, hopefully it won't be too much longer before it is finished, I'm looking forward to trying this room out :)
Delete