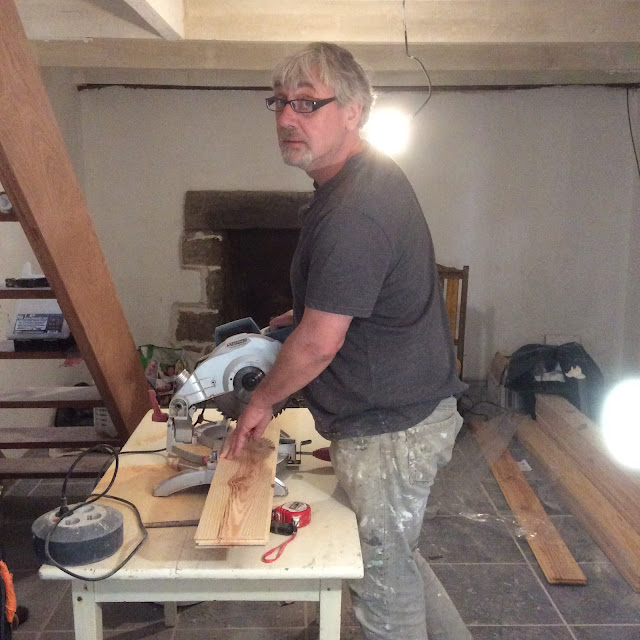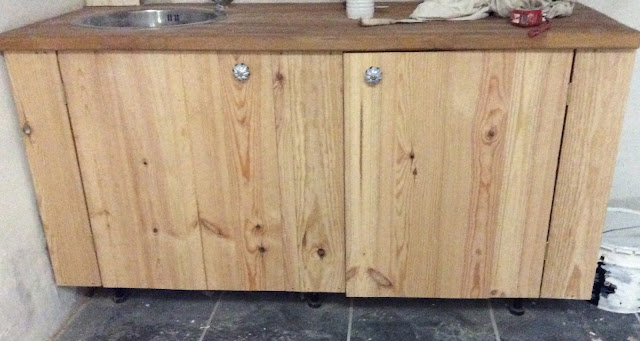Renovation project - How to make a cottage kitchen
The bad day is over and done with, it is a new morning and the sun is shining.
It’s time to start a fresh.
The next job now that the floors are all laid is to make a little
kitchen corner for the little house. John will be making this from scratch.
He got the waste and taps fitted yesterday so everything is ready.
The plug sockets are installed, and the wood laid out for the cupboards.
He is going to make one large cupboard; we have the size ready, which is
actually the piece of left over work top. This is perfect as it goes from the
corner in the room and finishes with just enough space to fit the fridge, we
could not have got a more perfect size had we measured it.
The cupboard is put together and slotted in place, the work top is added
and John cuts out the hole for the sink.
Luckily this all goes smoothly. The doors are made from floorboards, but
there are an odd number, this means 2 doors will be 4 boards wide and one door
will be 3 boards wide. We try to decide the best way of using them, but each
way looks a bit odd.
I leave John to it and continue with cleaning the new tile floor.
When I go in with a brew, he has it sussed. There will only be 2 doors.
A board has been added to each side and one will be attached in the middle.
This looks perfect and with our antique looking door handles the little kitchen
is complete.








I had to laugh when reading this blog because when you were talking about the doors only being 2/3 floorboards wide I was thinking doors you walked through and thought I would never getvthrough them lol
ReplyDeleteThe doors look brilliant.
ReplyDeleteJ x
You guys are AMAZING. It's wonderful when the hubby is so talented and handy .... well done John! You guys are going to love this place when it's finished so keep that end goal in sight. I enjoy your blog Jenny so much.
ReplyDeleteBelinda in USA
thanks everybody and Roz you made me laugh with your comment
ReplyDelete