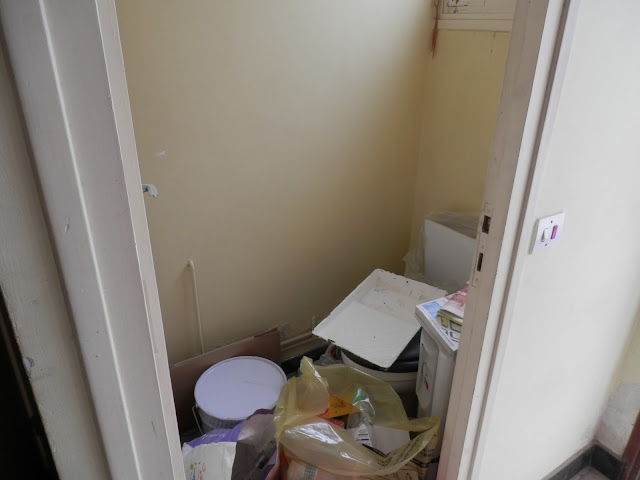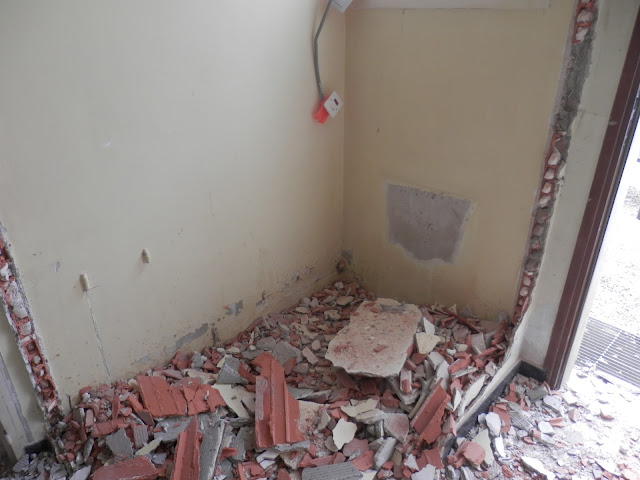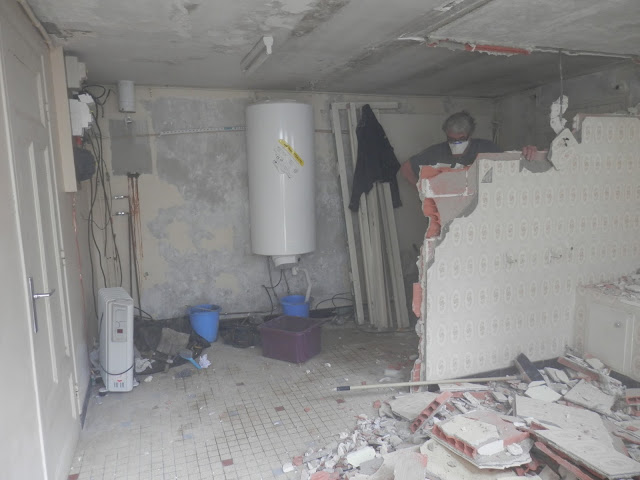Renovation project - Removing internal walls
We have almost made a decision about the old
bathroom, we know we are definitely removing it and hoping to turn it into a
dining room, but we are still unsure as to whether or not to apply for patio
doors, if we go for the patio doors, it will add 2 months to our timescale as
we will have to apply for permission and we are undecided if it will actually
add any value. If we keep the windows the room will be bright enough and we
realise will keep the room private if the little house is ever used as a gite.
If we have the patio doors and the little
house is used as a gite it will mean that people can see right in to the room
as they walk past. The dilemmas in this house come with every decision we have
to make.
But one thing is for sure the bathroom needs
to be removed. First job is to remove all of the old water pipes; we have
already bought the isolation valves which means that we will only be without
water until these are fitted.
Isolation valves do not seem to be used as
much in this part of France, we have struggled to buy them before, but Brico
depot does stock them periodically, but they are much more expensive than in
the UK at almost 8 Euros each, which doesn’t sound a lot, until you add the
cost up for 2 valves for every sink and toilet and major water appliance, but
compared to the problem of not having them and having to turn the entire supply
off in case of problems, even at this price they are worth it.
Once the pipes are removed it is time to
remove the sink unit and toilet these come out without too much problem. The
shock that John gets is when he removes the bathroom cabinet, this has a plug
socket in it that we had not noticed and is connected to the electrics by the
thinnest wires John has ever seen, we really think that we cannot be shocked
any more by French electrics, then we find something like this.
The walls come down
The rubble is bagged,
but it is 5.30 and the tip is shutting and closed tomorrow, we can do no more
until we clear the rubble. But the size of the room is fantastic.

















Wow. As well as the space. I'm admiring the tank. We're going to use the downstairs bathroom at our place as a utility room. Don't think I want to see my tumble drier in our open plan kitchen :(
ReplyDeleteAmazing and exiting it looks like a big room now !!
ReplyDeleteJob well done - what a project!
ReplyDeletethank you, the space is much bigger than we expected, can't wait to have a full dining room again :)
ReplyDelete